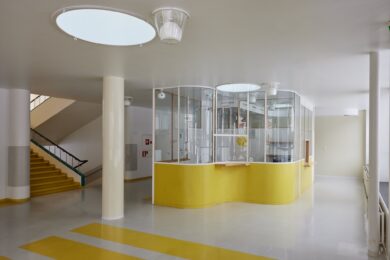Does the place where you grew up shape you? This post will take you back to my hometown, but with a design angle.
We are living in the post-COVID, emerging Web 3.0 time, where climate-related extreme weather events occur across the world, and people fear AI will take our jobs, and we are going backwards on human rights. It’s a very different era from when I grew up in Paimio, in Southern Finland, and it’s a very different era from 2007 when I started this blog (that is in transition to be renamed from Skimbaco Lifestyle to Crush Movement).
Many things have changed, but not enough things have changed for the better.
I believe that, as important as technology is, there are other important aspects that we should not forget: human-centricity, conscious design, humanity, or in one word: people.
The importance of the humanities, understanding people, and designing for real people (not just for digital twins) remains. That’s why I want to believe that 30-second videos and bite-sized content aren’t all that we crave these days. I think they are people like you and me, who still actually like reading longer content.
I miss writing for you.
One of the first posts I ever wrote for Skimbaco featured Alvar Aalto’ Paimio chair. If you were a reader then, and bought the chair for $2,760 in 2007, you made a worthy investment – the chair costs over double these days.
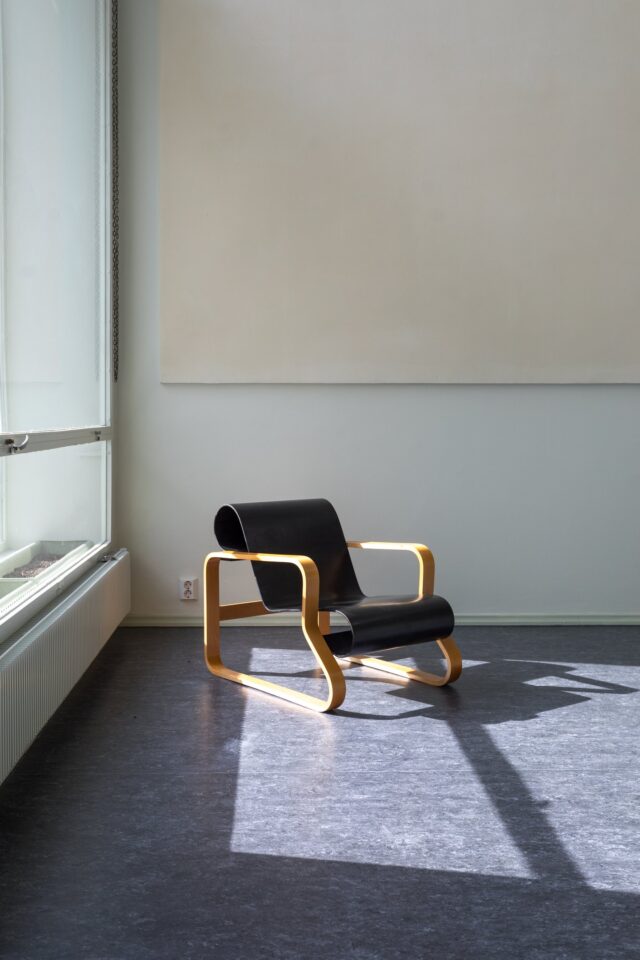 As I am thinking of my original plans and ideas of what Skimbaco could be, and compare them to where we want to shape it moving forward, it is only fitting that I return to my Nordic roots.
When I think of the concepts of conscious Nordic design, it takes me back to my hometown of Paimio in southwestern Finland. Paimio is known for the tuberculosis sanatorium designed by renowned Finnish architect Alvar Aalto and built in the clean forest air surrounded by tall pines in 1928-1933.
As I am thinking of my original plans and ideas of what Skimbaco could be, and compare them to where we want to shape it moving forward, it is only fitting that I return to my Nordic roots.
When I think of the concepts of conscious Nordic design, it takes me back to my hometown of Paimio in southwestern Finland. Paimio is known for the tuberculosis sanatorium designed by renowned Finnish architect Alvar Aalto and built in the clean forest air surrounded by tall pines in 1928-1933.
 A sanatorium might be a weird thing for a town to be famous for, and frankly, when growing up, it was just a hospital where my grandmother had worked as a nurse before retiring. I had no idea that all of the hospitals in the world were not designed that consciously.
A sanatorium might be a weird thing for a town to be famous for, and frankly, when growing up, it was just a hospital where my grandmother had worked as a nurse before retiring. I had no idea that all of the hospitals in the world were not designed that consciously.
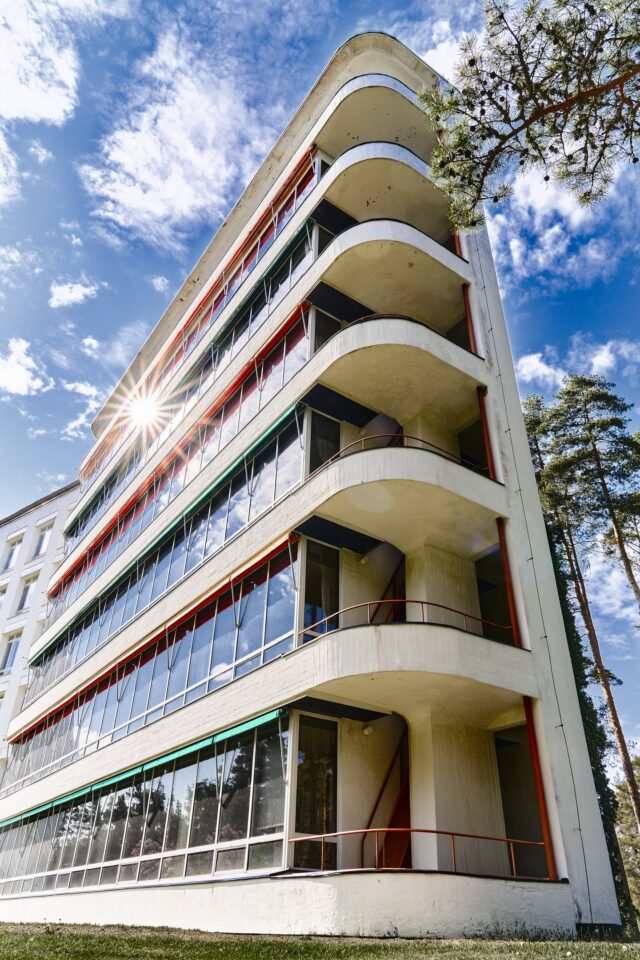 Paimio Sanatorium has been acclaimed internationally as a significant modern architectural achievement, and nominated to become a UNESCO World Heritage Site, and it is one of Alvar Aalto’s most critical early designs that catapulted his career as an architect. The hospital where my grandmother worked is the first example of modern architecture applied to healthcare.
Paimio Sanatorium has been acclaimed internationally as a significant modern architectural achievement, and nominated to become a UNESCO World Heritage Site, and it is one of Alvar Aalto’s most critical early designs that catapulted his career as an architect. The hospital where my grandmother worked is the first example of modern architecture applied to healthcare.
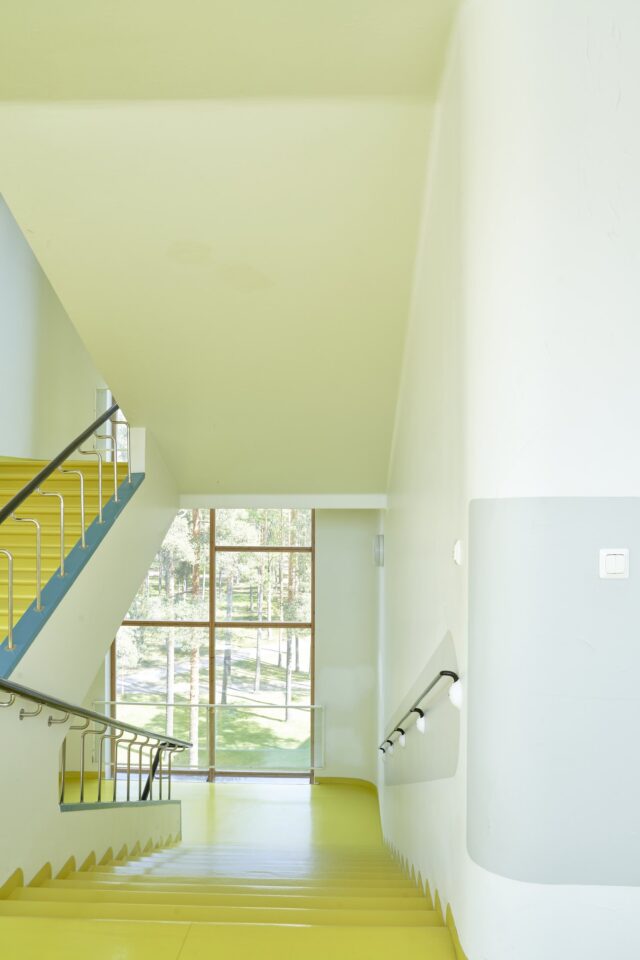 The entire building was designed to contribute to this prescription, and it was the guiding principle for Alvar Aalto, and his wife Aino Aalto, who also helped to design the interiors and the furniture in the sanatorium.
They actually called the building a “medical instrument” – it was designed to provide as much fresh air and sunlight for the patients, and of course, to meet the requirements for hygiene. Many of the corners in the communal spaces were made round to avoid the accumulation of dust in hard-to-clean corners, and they paid special attention to the materials the building was made of.
The entire building was designed to contribute to this prescription, and it was the guiding principle for Alvar Aalto, and his wife Aino Aalto, who also helped to design the interiors and the furniture in the sanatorium.
They actually called the building a “medical instrument” – it was designed to provide as much fresh air and sunlight for the patients, and of course, to meet the requirements for hygiene. Many of the corners in the communal spaces were made round to avoid the accumulation of dust in hard-to-clean corners, and they paid special attention to the materials the building was made of.
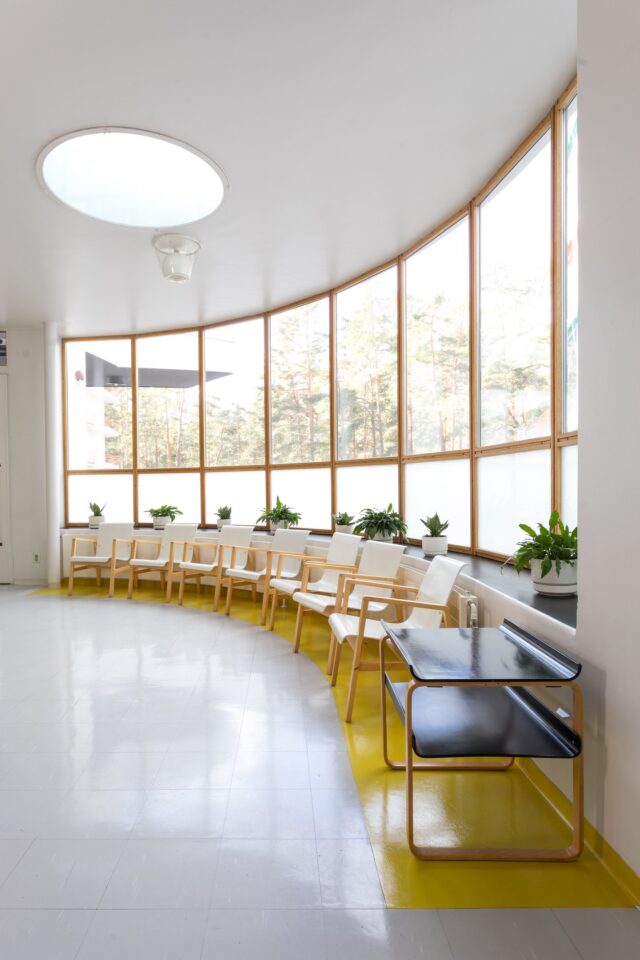 Alvar Aalto saw the importance of clean indoor air and ventilation already in the 1930s.
He said:
Alvar Aalto saw the importance of clean indoor air and ventilation already in the 1930s.
He said:
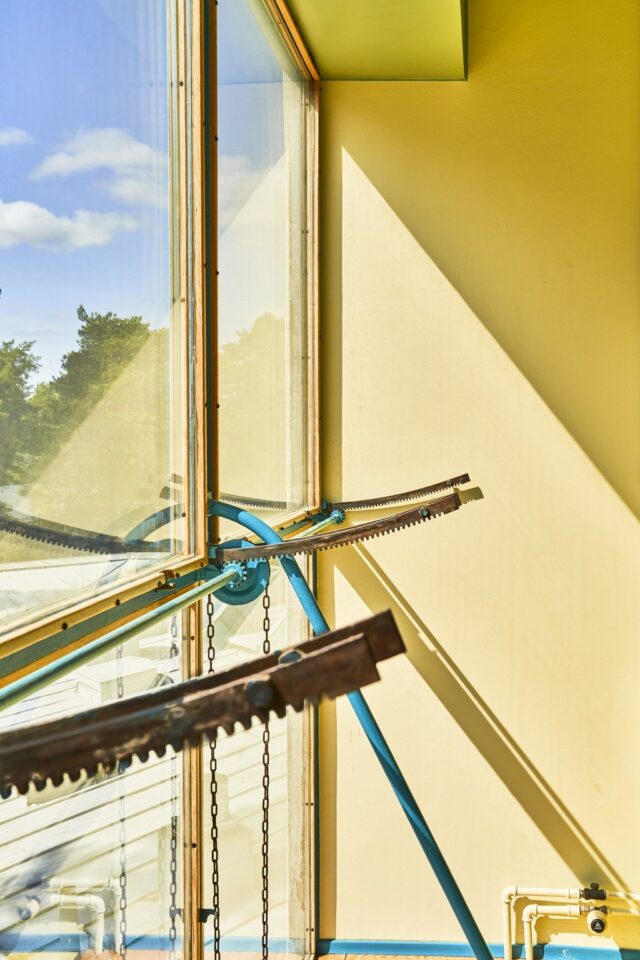 Roof terraces and balconies on each floor were built to provide easy access for the patients to enjoy the clean outdoor air.
A well-designed garden was part of the conscious design of the hospital and the building was designed in a way that you could see the garden and the forest from all patient rooms to provide hope and also a communal feeling when you watch others in the garden.
Roof terraces and balconies on each floor were built to provide easy access for the patients to enjoy the clean outdoor air.
A well-designed garden was part of the conscious design of the hospital and the building was designed in a way that you could see the garden and the forest from all patient rooms to provide hope and also a communal feeling when you watch others in the garden.
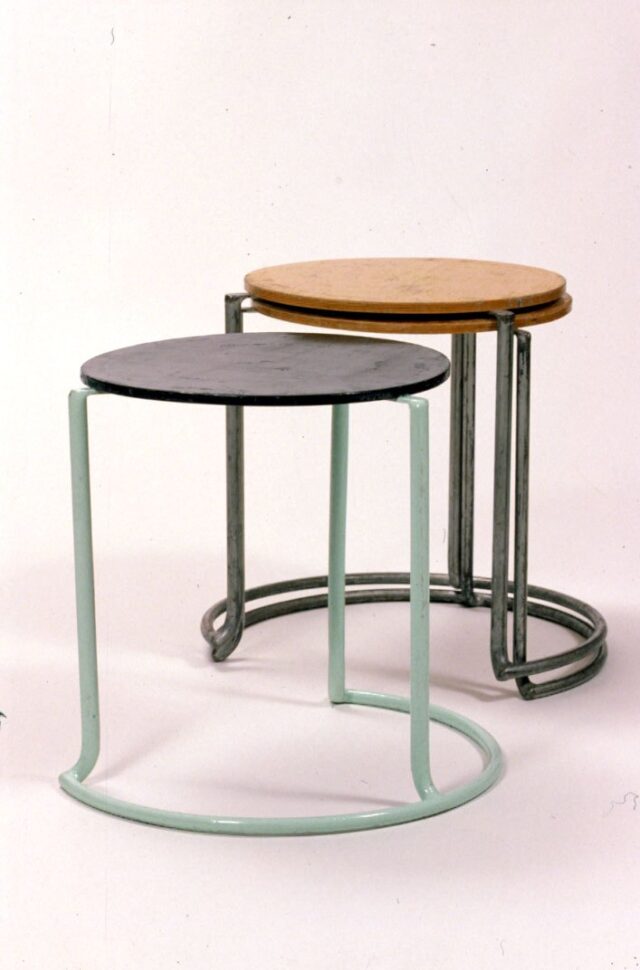 The patient rooms had special wallpaper that eliminated echoing in the bare rooms that were meant for two patients and had to be kept sterile. Hygiene was important, so the rooms had two sinks, one per patient. The sink basins were specially designed to be silent, and washing hands was as noiseless as possible so the other patients would not be disturbed.
The patient rooms had special wallpaper that eliminated echoing in the bare rooms that were meant for two patients and had to be kept sterile. Hygiene was important, so the rooms had two sinks, one per patient. The sink basins were specially designed to be silent, and washing hands was as noiseless as possible so the other patients would not be disturbed.
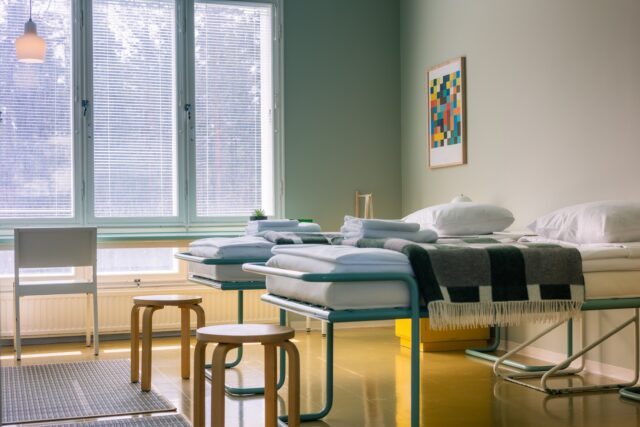 Lighting was designed to reflect the different times of the day and the needs of patient healing. Even the patient rooms got special lighting fixtures and the patient room ceilings were painted relaxing grayish green to avoid glare. Special attention was given to consciously designing what kind of psychological effects different colors would create. The husband-and-wife design team chose paint colors throughout the building to align with the patients’ healing. Calming colors in spaces where they were relaxing, and energetic colors like bright yellow in communal spaces. The long turquoise corridors were reflecting colored light even during darkness, and the building looked luminous, like a factory of healing, in the middle of the Finnish pine forest.
Lighting was designed to reflect the different times of the day and the needs of patient healing. Even the patient rooms got special lighting fixtures and the patient room ceilings were painted relaxing grayish green to avoid glare. Special attention was given to consciously designing what kind of psychological effects different colors would create. The husband-and-wife design team chose paint colors throughout the building to align with the patients’ healing. Calming colors in spaces where they were relaxing, and energetic colors like bright yellow in communal spaces. The long turquoise corridors were reflecting colored light even during darkness, and the building looked luminous, like a factory of healing, in the middle of the Finnish pine forest.
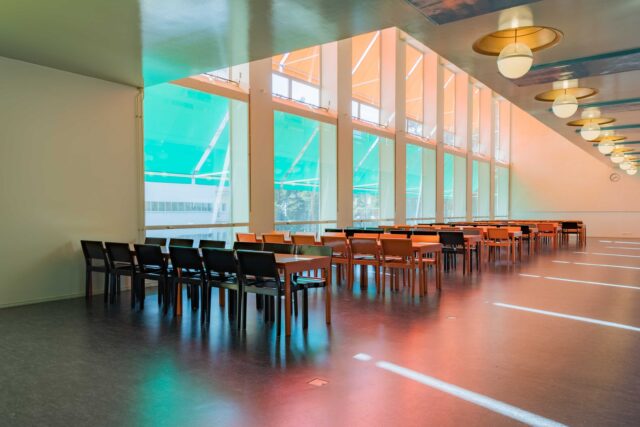
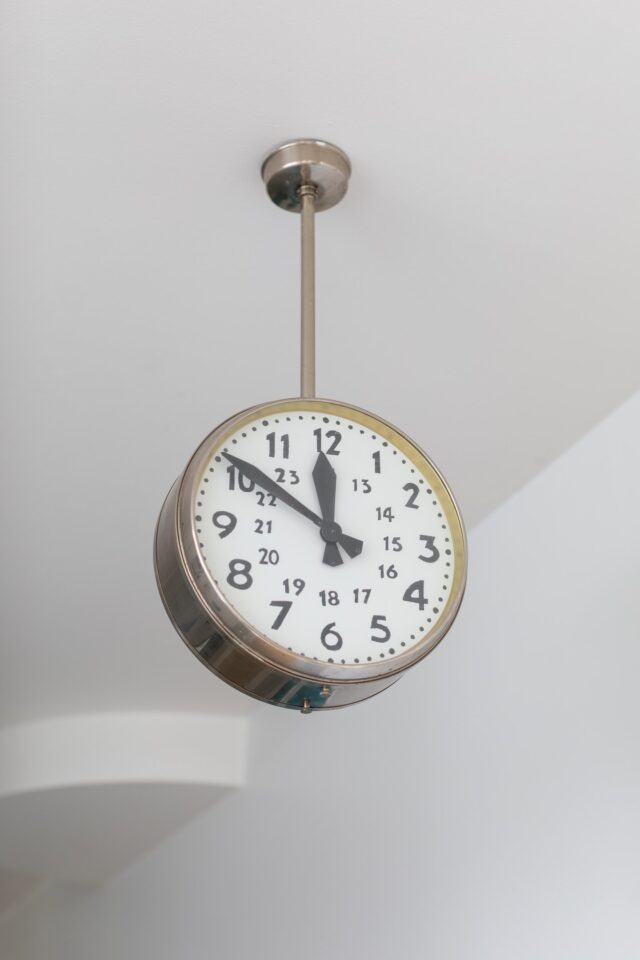 Resources & images:
Paimio Sanatorium
Resources & images:
Paimio Sanatorium
 As I am thinking of my original plans and ideas of what Skimbaco could be, and compare them to where we want to shape it moving forward, it is only fitting that I return to my Nordic roots.
When I think of the concepts of conscious Nordic design, it takes me back to my hometown of Paimio in southwestern Finland. Paimio is known for the tuberculosis sanatorium designed by renowned Finnish architect Alvar Aalto and built in the clean forest air surrounded by tall pines in 1928-1933.
As I am thinking of my original plans and ideas of what Skimbaco could be, and compare them to where we want to shape it moving forward, it is only fitting that I return to my Nordic roots.
When I think of the concepts of conscious Nordic design, it takes me back to my hometown of Paimio in southwestern Finland. Paimio is known for the tuberculosis sanatorium designed by renowned Finnish architect Alvar Aalto and built in the clean forest air surrounded by tall pines in 1928-1933.
 A sanatorium might be a weird thing for a town to be famous for, and frankly, when growing up, it was just a hospital where my grandmother had worked as a nurse before retiring. I had no idea that all of the hospitals in the world were not designed that consciously.
A sanatorium might be a weird thing for a town to be famous for, and frankly, when growing up, it was just a hospital where my grandmother had worked as a nurse before retiring. I had no idea that all of the hospitals in the world were not designed that consciously.
So maybe thanks to the influence of Alvar Aalto in my hometown, I grew up thinking design is good design only when it is good for people.
Alvar Aalto Combined Architecture and Healthcare for the First Time
Alvar Aalto was among the first architects in the world to combine design and medicine by designing a hospital in a way that the building itself helped to heal people. Imagine how the world would be different if all of the hospitals were designed that way. Paimio Sanatorium has been acclaimed internationally as a significant modern architectural achievement, and nominated to become a UNESCO World Heritage Site, and it is one of Alvar Aalto’s most critical early designs that catapulted his career as an architect. The hospital where my grandmother worked is the first example of modern architecture applied to healthcare.
Paimio Sanatorium has been acclaimed internationally as a significant modern architectural achievement, and nominated to become a UNESCO World Heritage Site, and it is one of Alvar Aalto’s most critical early designs that catapulted his career as an architect. The hospital where my grandmother worked is the first example of modern architecture applied to healthcare.
Building Designed to Heal People
During the time when the sanatorium was built, doctors could not provide much help for the tuberculosis patients and prescribed “rest in a healing environment with clean air and sunshine”. The entire building was designed to contribute to this prescription, and it was the guiding principle for Alvar Aalto, and his wife Aino Aalto, who also helped to design the interiors and the furniture in the sanatorium.
They actually called the building a “medical instrument” – it was designed to provide as much fresh air and sunlight for the patients, and of course, to meet the requirements for hygiene. Many of the corners in the communal spaces were made round to avoid the accumulation of dust in hard-to-clean corners, and they paid special attention to the materials the building was made of.
The entire building was designed to contribute to this prescription, and it was the guiding principle for Alvar Aalto, and his wife Aino Aalto, who also helped to design the interiors and the furniture in the sanatorium.
They actually called the building a “medical instrument” – it was designed to provide as much fresh air and sunlight for the patients, and of course, to meet the requirements for hygiene. Many of the corners in the communal spaces were made round to avoid the accumulation of dust in hard-to-clean corners, and they paid special attention to the materials the building was made of.
 Alvar Aalto saw the importance of clean indoor air and ventilation already in the 1930s.
He said:
Alvar Aalto saw the importance of clean indoor air and ventilation already in the 1930s.
He said:
Among the biological requirements of human life are air, light and sun. Air cannot be equated to room size or number of rooms. It is a factor in its own right. We can certainly build a dwelling with a large volume of air without it affecting the economical use of floor area or playing any role in determining room heights. It is a question of ventilation.The areas for treatment and the patient rooms were designed to maximize the use of natural light and natural ventilation to benefit the well-being of the patients. The large dining room with a high ceiling was built to face south to fill up the space with light. Fresh air was more important for physical wellness than sunlight, but the lighting was designed to help with psychological wellness. Windows were designed to have a unique ventilation system in a way that you can open a smaller window panel on the top, but keep the room warm thanks to the radiator placed right underneath the window. Patients could open the windows and breathe in fresh pine forest air even during the winter months.
 Roof terraces and balconies on each floor were built to provide easy access for the patients to enjoy the clean outdoor air.
A well-designed garden was part of the conscious design of the hospital and the building was designed in a way that you could see the garden and the forest from all patient rooms to provide hope and also a communal feeling when you watch others in the garden.
Roof terraces and balconies on each floor were built to provide easy access for the patients to enjoy the clean outdoor air.
A well-designed garden was part of the conscious design of the hospital and the building was designed in a way that you could see the garden and the forest from all patient rooms to provide hope and also a communal feeling when you watch others in the garden.
Consciously Designed to Improve Wellbeing
The Paimio Sanatorium was designed as a healing multisensory experience. Most of the furniture and lighting were designed specially for this building, and even resulted in new patented discoveries, and some of its most famous furniture is still being manufactured today. The patient rooms had special wallpaper that eliminated echoing in the bare rooms that were meant for two patients and had to be kept sterile. Hygiene was important, so the rooms had two sinks, one per patient. The sink basins were specially designed to be silent, and washing hands was as noiseless as possible so the other patients would not be disturbed.
The patient rooms had special wallpaper that eliminated echoing in the bare rooms that were meant for two patients and had to be kept sterile. Hygiene was important, so the rooms had two sinks, one per patient. The sink basins were specially designed to be silent, and washing hands was as noiseless as possible so the other patients would not be disturbed.
 Lighting was designed to reflect the different times of the day and the needs of patient healing. Even the patient rooms got special lighting fixtures and the patient room ceilings were painted relaxing grayish green to avoid glare. Special attention was given to consciously designing what kind of psychological effects different colors would create. The husband-and-wife design team chose paint colors throughout the building to align with the patients’ healing. Calming colors in spaces where they were relaxing, and energetic colors like bright yellow in communal spaces. The long turquoise corridors were reflecting colored light even during darkness, and the building looked luminous, like a factory of healing, in the middle of the Finnish pine forest.
Lighting was designed to reflect the different times of the day and the needs of patient healing. Even the patient rooms got special lighting fixtures and the patient room ceilings were painted relaxing grayish green to avoid glare. Special attention was given to consciously designing what kind of psychological effects different colors would create. The husband-and-wife design team chose paint colors throughout the building to align with the patients’ healing. Calming colors in spaces where they were relaxing, and energetic colors like bright yellow in communal spaces. The long turquoise corridors were reflecting colored light even during darkness, and the building looked luminous, like a factory of healing, in the middle of the Finnish pine forest.

New Journey to Find Innovation and Voices From Nordics To The World
Alvar Aalto showed that it is possible to even make corners round. He combined architecture and medicine over 90 years ago and used the technology of the time to create spaces that contributed to human well-being. I am very excited about (re)launching a new media to find out all about the Nordic innovators of today who are changing the world, just like Alvar Aalto did. I want to continue to tell you stories of the pioneers and trailblazers, rebel leaders who are using their voices. I am not an architect or a doctor, but making a difference in the world is my most important driver, whether it’s helping people enjoy life more in their everyday lives, using technology to solve problems of the future already today, supporting space research to benefit humanity, or building more inclusive spaces where everyone’s voice can be heard. Resources & images:
Paimio Sanatorium
Resources & images:
Paimio Sanatorium 
